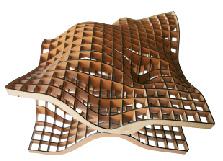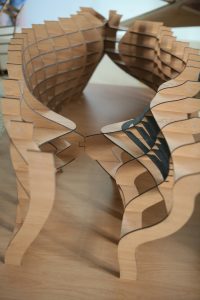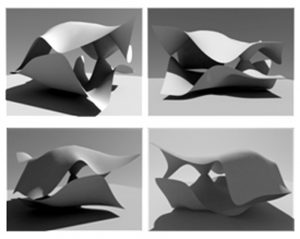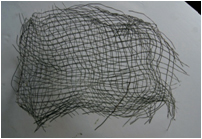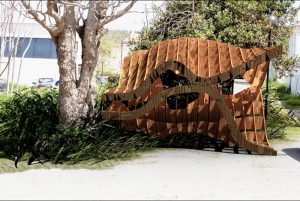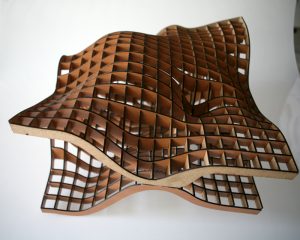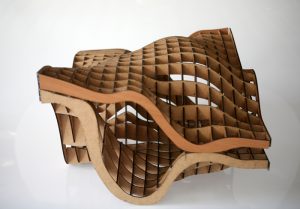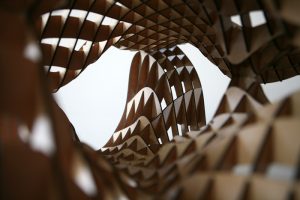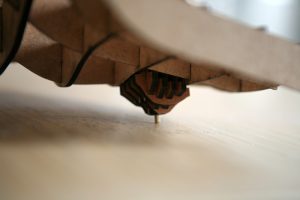Project made during the course “Associative design and manufacturing” [link]
| Tutor: | Alexandros Vazakas, Architect NTUA, Lecturer. |
| Students team: | Dimitris Mairopoulos
Giorgos Andressakis Giorgos Igglezakis Vassilis Tsezmetzis Alexandra Saranti Giorgos Velivassakis |
| Project description: | Two 3d surfaces create the floor and roof of the structure. Each surface has three touching points either with the ground or with the other surface. The surface parametrization allows for different shading and view framing for the roof and seating spaces of various qualities for the floor. The structure can easily adapt to different topographies |

